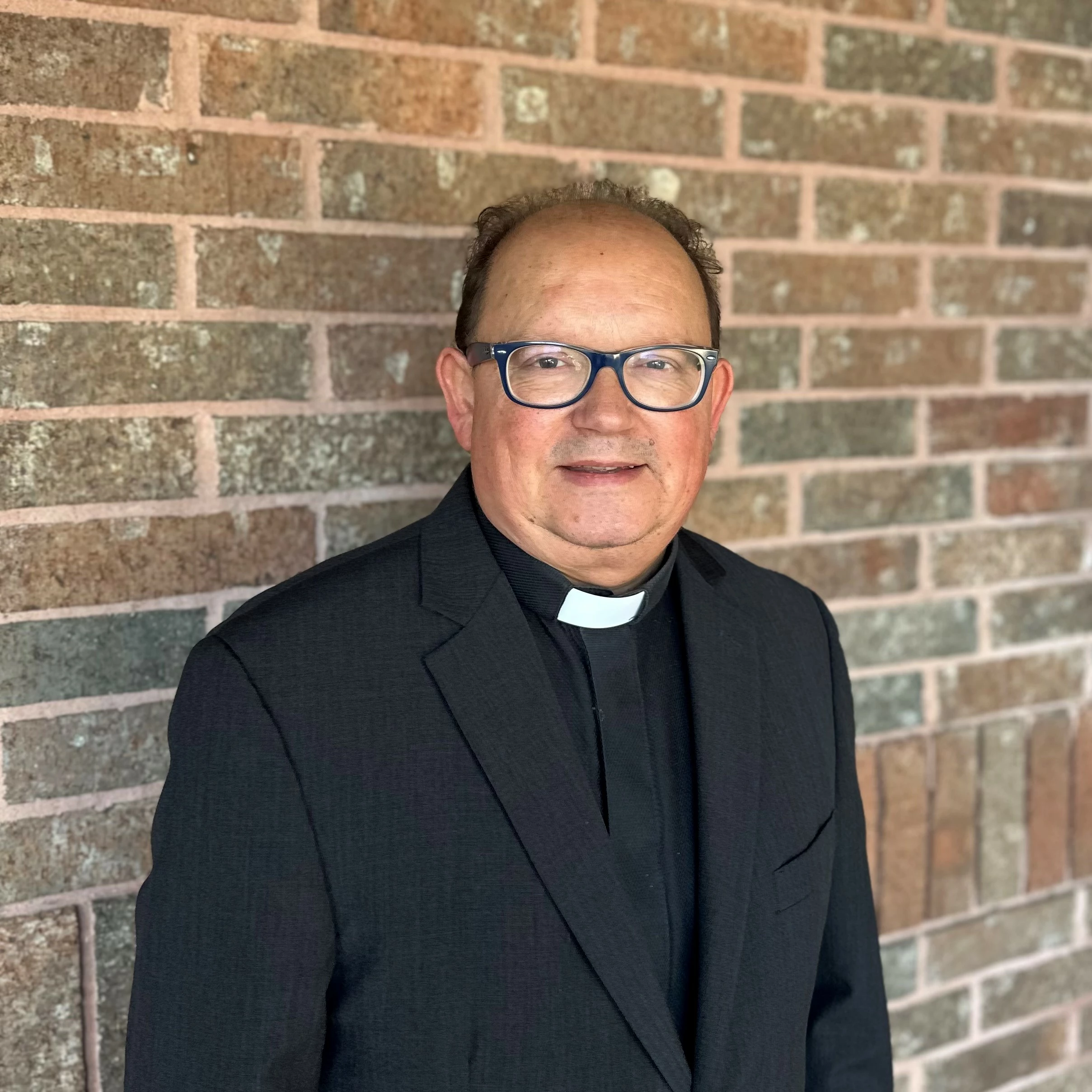TLDR: Please see below the newest developments in our Master Plan Project, following our first report on May 24. Please call us if you have any questions or want to become more involved in this process.
On May 24, I wrote a post about the selection of Merriman Holt Powell Architects to develop Saint Dunstan’s Master Plan. Soon after that selection by Vestry, we signed the letter of agreement with MHPA and conducted a project kick off meeting between the architects, the Facilities Planning Committee, the Rector, and the Wardens on May 17. Since then, the Committee set six ministry group interview meetings between the architects, Facility Planning Committee Members, staff members, clergy, and lay leaders of ministries of the church that utilize the church facilities. The notes from these interview meetings are about 30 pages of wonderful feedback from the people at Saint Dunstan’s who actually use the space of all our buildings and grounds.
Following these ministry group interviews, MHPA had a meeting with the Facilities Planning Committee on June 14 to review the highlights of these meetings. At this meeting, the Master Plan Architectural Goals were also discussed. They are as follows:
- Provide a Master Plan that facilitates Saint Dunstan’s mission to unite all people with the love of God.
- Develop exciting new architecture and refresh existing facilities to promote our Christian mission, enable community fellowship, support outreach, and attract new members to the parish.
- Provide excellent and exciting spaces for Children and Youth ministries that will attract young families.
- Improve the visibility of the campus from Stuebner Airline and make the campus entrances more visible and inviting.
- Develop the west four-acre parcel with flexible facilities that engage the parish and broader community.
- Provide larger, brighter Parish Hall facilities with a commercial kitchen and larger restrooms and other support spaces, that will comfortably accommodate the whole parish and future community events.
- Renovate the Nave interiors, by providing larger and more functional areas for music, sacristy/altar guild, clergy vesting and the church entrance/foyer.
- Expand and consolidate the church offices, in an environment that promotes collaboration and pastoral care.
- Improve the safety and security of the campus while maintaining gracious invitation to newcomers and members alike.
- Provide maintenance friendly material, energy efficient systems, and new/future technology for new and renovated buildings.
- (At some point in the future) Engage in a Capital Campaign for a Phase 1 Construction Project in 2024.
On June 21, Jim Powell, Colin Gallatin, And Charles Williams from MHPA conducted a detailed inspection of all Saint Dunstan’s campus buildings and grounds. They had done preliminary walk throughs before, but this one was a detail inspection and assessment of every room, building by building, and of every feet of space in all our grounds around the campus, Hundreds of pictures were taken. All this information, in addition to architectural drawing plans from prior rebuilds and construction projects, will help the Architects create recommendations for rebuilding and construction projects for the future.
On June 29, MHPA and selected members of the Committee and the Vestry will conduct a Benchmark Tour of five Houston area churches who have used MHPA in recent projects. This tour will help the attendees see how other churches have solved space issues and will give them ideas of what might be possible at Saint Dunstan’s. The churches are Saint Timothy Lutheran, memorial Church of Christ, Providence Classical School, Saint John the Devine Episcopal Church, and Church of the Holy Apostles.
On July 12, the Facilities Planning Committee will meet with MHPA to review the Benchmark Tour observations, as well as the MHPA’s findings of the onsite inspection of June 21.
Between July and August, MHPA will meet with Harris County, will order a Civil Engineering Study, will develop a few Master Plan Options, will do a brief presentation at Vestry Meeting on August 15, and will prepare for a parish wide townhall meeting to present all preliminary findings to the congregation at the end of August (date to be finalized soon.) In the meantime, the Committee will start preliminary update meetings with key contacts at the diocese, including Mission Amplification, the Director of Real State, and officials with Episcopal Health Foundation.
Please continue to pray for this major study and the dozens of people involved in helping us learn more about our future space utilization needs. If you have any questions, please feel free to contact us.
For him, in him, and with Him,
Fr. Roman D. Roldan, Rector
Dick Deming, Committee Chair.





