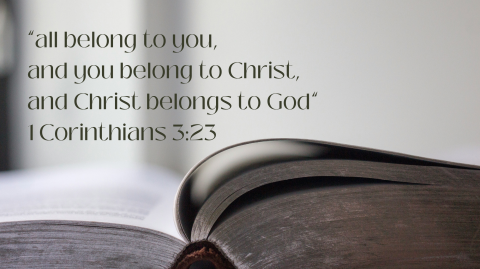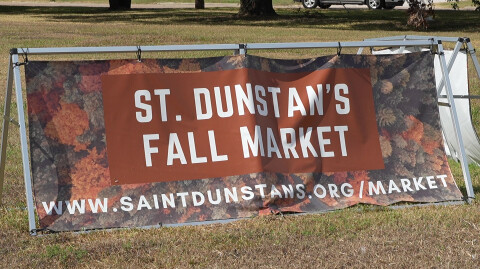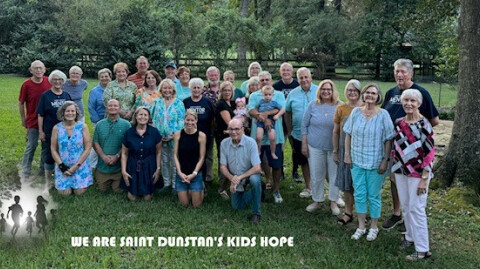February 2023 Progress Report for the Vestry
- The Facilities Planning Committee was chartered by the Vestry in October 2022 for the purpose of preparing a proposed 10 year site development plan for our church facilities.
- As of February 2023 the Committee’s activities are still a “work in progress”. Preliminary findings based on study of the current space utilization of the existing 3 buildings on site plus known future needs for these buildings indicate:
- Worship building – the current seating capacity of the building (300+/-) should be adequate over the next 10 years but some space optimization changes could be helpful
- Education building – the building is currently significantly underutilized
- Parish Hall / Admin building – additional office space is needed. Also additional space for church and community events that includes a commercial kitchen would be beneficial
- Consultation with the Diocese (Michael Hilfinger, Dir. of Real Estate & Facilities and Canon Joann Saylors, Canon for Mission Amplification) made clear to the Committee that development of the 5A parcel of land on the western side of our site should further the most important ministries of our church:
- Children and Youth ministries
- Community Fellowship
This development in concept could include a “Community Center” building along with sports fields, site landscaping and additional parking
- As the Committee works on greater definition of our facility needs, an architect needs to be selected to work with the committee. The architect should already be qualified by the Diocese and have relevant experience in working with churches similar to St. Dunstan’s.
- The selection of an architect will be a multistep process performed by the Committee over the next 3 months. Once the architect has been selected, the Committee will seek Vestry approval for the selection, the contract to be used and the church funds to be allocated for the work. It is planned that this approval should be obtained by May 1.
- The deliverables of the architect will include:
- A site Master Plan that shows buildout of the site over the next 10 years.
- Architectural design of a new Community Center building and related development of the western 5A portion of the site along with a general cost estimate for the construction of the Center and related development.
- Architectural design of the changes to the existing 3 buildings on site deemed necessary through space utilization findings and a general cost estimate for the construction of the changes.
- Recommendations for advanced safety and security measures for the site along with a general cost estimate for the installation of those measures.
- A timeline for the architect’s deliverables is expected to be in the 4 to 6 month range.
- Following submittal of the deliverables by the architect, the Committee with the direction of the Vestry will prepare a 10 year development plan for our site and a finance plan for the next steps.
Dick Deming




