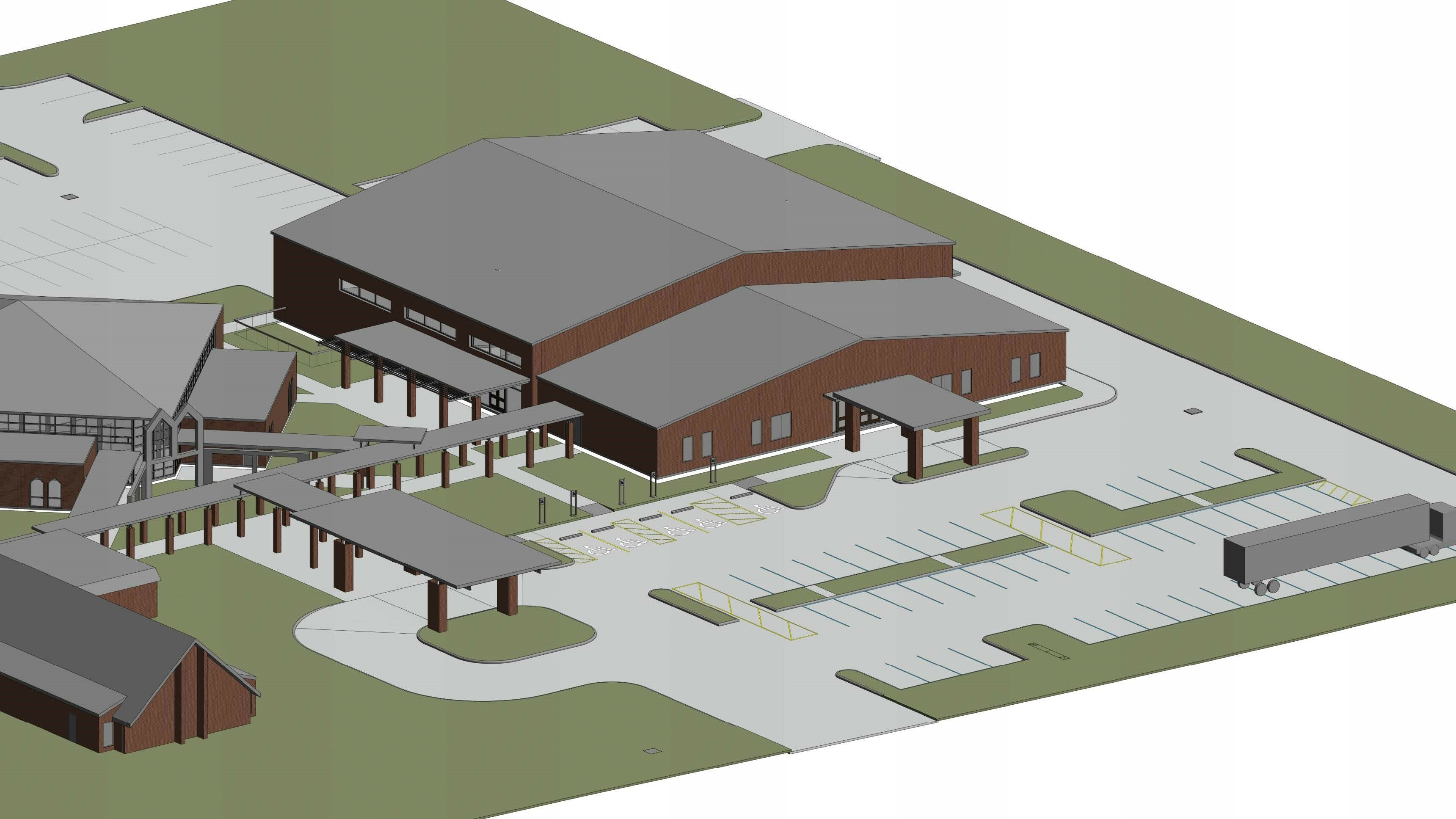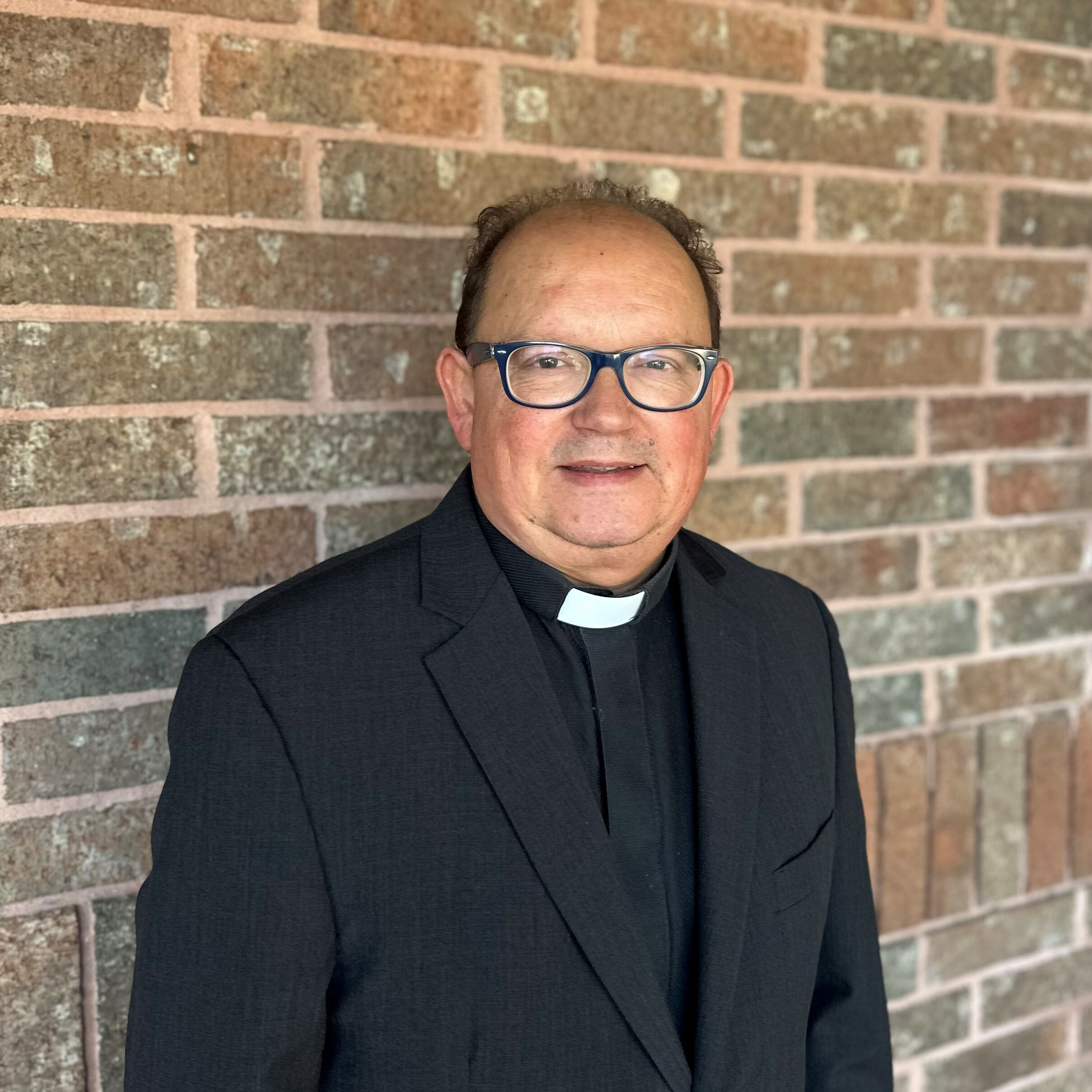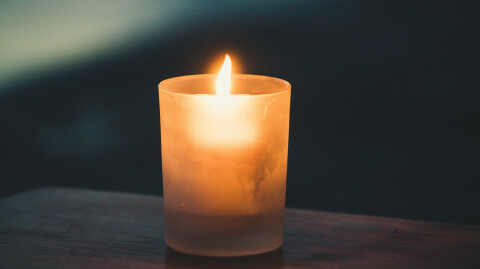TLDR: This one is actually long, but extremely important. Please see below for an up-to-date review of where we are in our Master Plan Project.
We are excited to announce significant developments in our Master Plan Project since our last Townhall Meeting on May 5th, 2024. Before we talk about these developments, however, let me once again remind all of us why we are doing what we are doing:
- In 2019 the congregation conducted a “Holy Cow” survey which was necessary to create a parish profile for the recruitment of a new Rector. More than a hundred parishioners answered the survey and voiced what they considered to be core values of this church: children and youth ministries, community fellowship, Christian formation, outreach, worship, and pastoral care.
- Armed with that information, your Search Committee set out to recruit a pastor that could help the church improve each of these areas: Study the way we do family ministries, create opportunities for fellowship for the church, create exciting formation programs, reach out to our community by creating ministries to Spanish speakers, ensure excellent liturgy, and strengthen pastoral care.
- Soon after we emerged from COVID-19 in 2021, your new Rector and a small group of people began to identify serious space limitations for these goals:
- To study these concerns, the Vestry formed a “Master Plan Project Committee” in October of 2022. They were given authority to contract Merriman Holt Powell architects as consultants. MHP held dozens of interviews and small meetings with all major stakeholders: From Street of Shops to Altar Guild, Youth Ministers to Acolyte Masters, Clergy to Clerical staff, etc. After these meetings, and several months of a design phase, a proposed master plan was presented by MHP to the committee in October of 2023.
- While this work was unfolding, we met with the Diocese several times to secure their input on our needs assessment, our desires, and possible funding mechanisms that will be necessary when a Master Plan is finalized. We will meet with them every few months as the process unfolds.
- The Master Plan presented includes five phases. It is an aspirational plan that can take up to 20 years to accomplish. Between October of 2023 and April of 2024, the Vestry discussed a number of options for Phase One in an interactive process that saw the proposal evolve as more elements were added and other elements were pushed to the future. At a Vestry meeting in April 2024, the group unanimously approved a Phase One project described below (please look at pictures as well):
The plan has the following elements:
- We will do all the dirt-work to create retention ponds in the back-40. These are required before any construction is done. The leveled ground will be used for soccer fields, but we will NOT be building a pavilion and outside bathrooms until a future phase.
- We will reorient the entrance to the campus to the traffic light on Stuebner, we will build additional parking around it, and we will create a circular drive-around for pick up and drop off at the sanctuary.
- We will build a Multi-Purpose Building connected to our sanctuary via walkways. The building will have an industrial kitchen, plenty of space for the youth programs, a designated Altar that will be the focal point when used as a sanctuary, a food distribution room, multiple storage areas, and foldable bleachers when we host basketball, indoor soccer, and other sports. The space will house in excess of three hundred people comfortably, which will facilitate large events like weddings, funeral receptions, Quinceaῆeras, etc.
- We will purchase updated playground equipment and relocate it to the courtyard of the church. The old equipment will be removed.
- We will create the curvature needed for an 18-wheeler truck to enter and exit easily, allowing us to create our desired food distribution program.
So where are we now? This is a great question.
- The vestry approved from reserves the money necessary for the prework and the permitting process of this Phase One project.
- We signed a new contract with Merriman Holt Powel architects for the generation of permitting and construction blueprints.
- Site surveys, engineer inspections, hydraulic studies, etc. are in the process of being conducted and will be finished over the next few months. After these, the permitting process will begin in earnest. We believe we can break ground sometime in the Summer of 2025.
- We interviewed several fundraising companies to help us with a Capital Campaign to start sometime in late Fall or early Spring. We engaged Horizons Consultants, which is partly owned by the Project Manager who helped Saint Dunstan’s retire our debt in 2005-2006. We held our first organizational meeting with them on 7/29/24.
- We interviewed three construction firms recommended by the Diocese, who will respond to a Request for Proposal by the end of August 2024.
What our near future will hold
We will finish the permitting process. We will continue to hold meetings with the Diocese who will have to approve this construction before we break ground. We will continue to work with our fundraising consultant to do all the pre- work necessary before the official start of the Capital Campaign. We will review the three proposals from the construction companies and will select a builder. We will have a number of meetings with parishioners, which will include a townhall meeting in late Fall or early Spring. When permits are approved, and the majority of the funding has been secured, we will break ground for our Phase One Project.
I want to finish this blog by thanking the dozens of people who have already spent innumerable hours helping us get here. A special thanks to Dick Deming, the chair of our Master Plan Committee, and current Chair of our Construction Transition Committee, and to our vestry. Without your vision and courage, we would not be where we are.
Please keep us in your prayers as we continue this exciting project.
In His holy Name, Fr. Roman+
For more pictures of this project, please click here.





