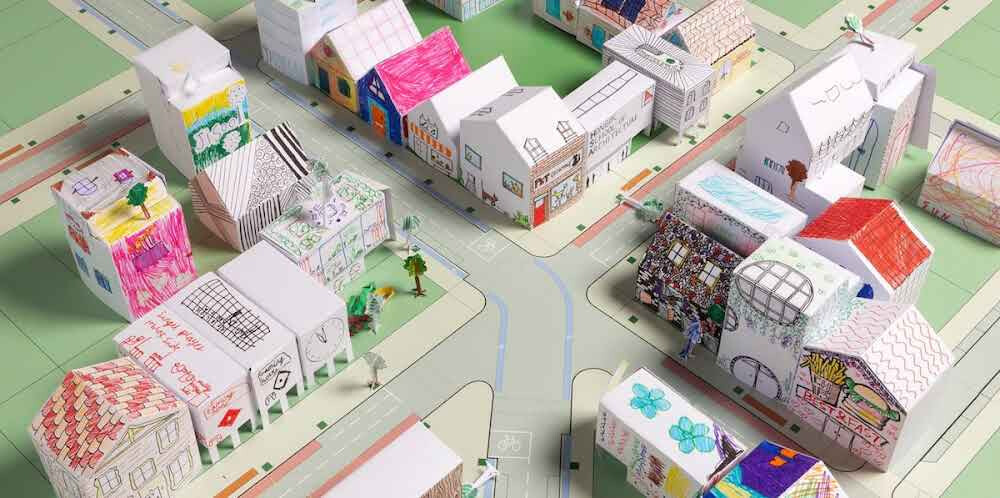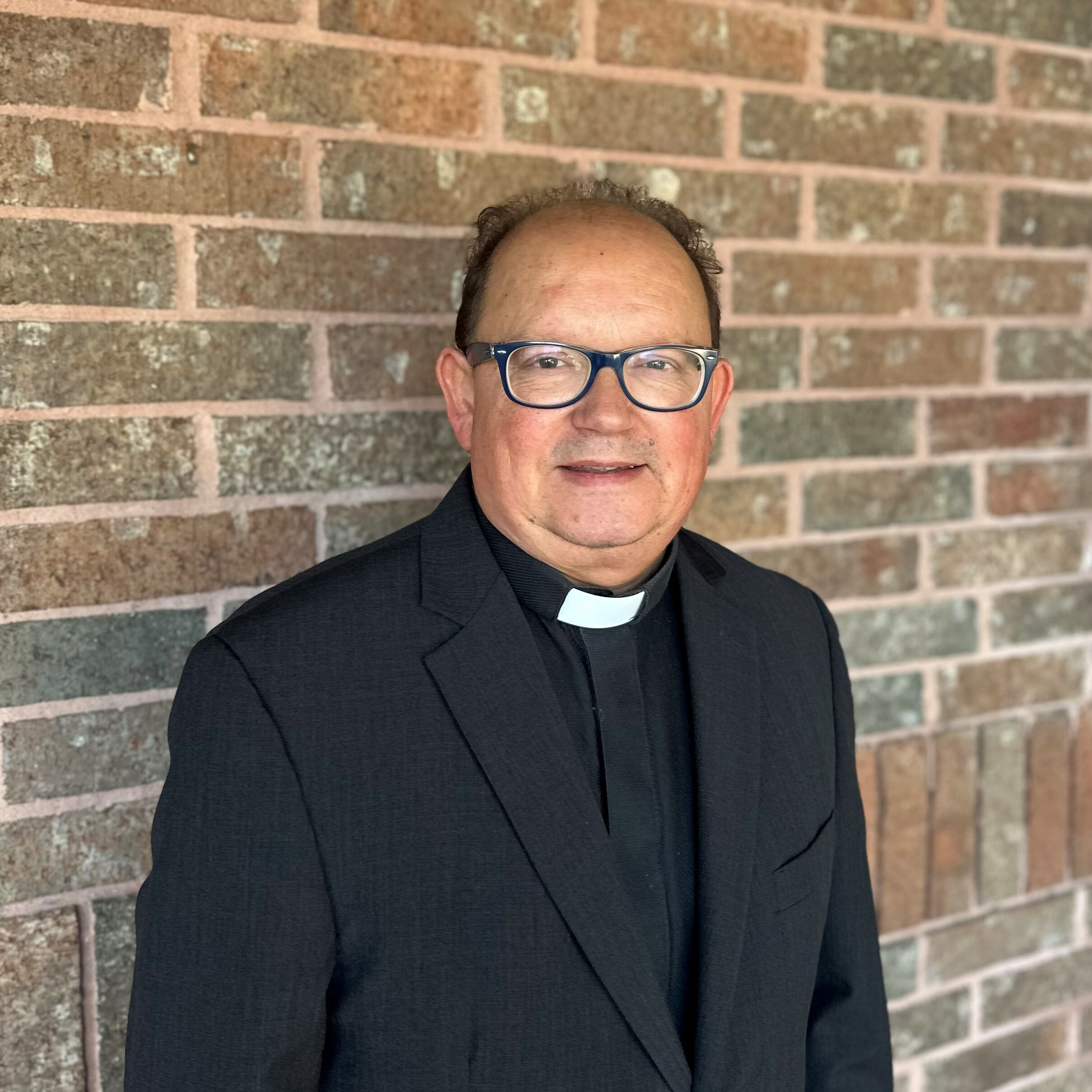TLDR: On 8-23-23 a team of parishioners conducted a design gaming session for our Parish Master Plan with our architects. Please read for more details about this and for information about upcoming meetings.
On June 22, 2023, I wrote a post about the progress Merriman Holt Powell Architects had achieved towards the creation of a Church Master Plan. By then, the team had conducted a number of meetings with the Facility Planning Committee, staff members, clergy, and leaders of various ministries to learn from stakeholders about our space utilization needs. In that blog, I shared with you the Architect’s Master Plan goals: 1. Provide a Master Plan that facilitates Saint Dunstan’s mission to unite all people with the love of God. 2. Develop exciting new architecture and refresh existing facilities to promote our Christian mission, enable community fellowship, support outreach, and attract new members to the parish. 3. Provide excellent and exciting spaces for Children and Youth ministries that will attract young families. 4. Improve the visibility of the campus from Stuebner Airline and make the campus entrances more visible and inviting. 5. Develop the west four-acre parcel with flexible facilities that engage the parish and broader community. 6. Provide larger, brighter Parish Hall facilities with a commercial kitchen and larger restrooms and other support spaces, that will comfortably accommodate the whole parish and future community events. 7. Renovate the Nave interiors, by providing larger and more functional areas for music, sacristy/altar guild, clergy vesting and the church entrance/foyer. 8. Expand and consolidate the church offices, in an environment that promotes collaboration and pastoral care. 9. Improve the safety and security of the campus while maintaining gracious invitation to newcomers and members alike. 10. Provide maintenance friendly material, energy efficient systems, and new/future technology for new and renovated buildings. 11. (At some point in the future) Engage in a Capital Campaign for a Phase 1 Construction Project in 2024.
Since then, MHPA engaged in a number of site visits to other churches of similar size with a team of people from Saint Dunstan’s. The purpose of that tour was to get design ideas that might be usable at Saint Dunstan’s. After that, the Facility Planning Committee and architects met to discuss their tour and did a wonderful presentation to Vestry on their findings so far. The minutes for that meeting, and all other vestry meetings, can be found on the Vestry Tab, under ABOUT, on our website, in the following link: https://saintdunstans.org/vestry/. Please know that all vestry meetings are open to members and that you have the right to access any vestry minutes on our website at any time.
This last Monday, 8-28-23, a group of parishioners and I met with MHPA to finish the study and research part of the Master Plan and to begin the design process. The first step of this design is called a “Gaming Session.” The architects brought an oversized picture of our campus and a number of paper cut outs of existing and suggested structures. We then played around with the placement of these structures in the large picture of our campus. What would happen if we move playgrounds here? What would happen if we built soccer fields there? How do we improve parking here? Can we create enough radial curvature for an 18-wheeler to enter and exit safely? Is there a better place for administrative offices to be housed? What to do about gathering spaces and where should we place them? Etc.
After the gaming session was over, we saw the emergence of a design all of the people in the room really liked. It is an ambitious design, but the idea is to improve our space by stages over the next ten or so years. The plan now is for the architect to enter all of our feedback in their design software and generate a proposal to present to Vestry on September 19 (Let us know if any of you would like to come.) The Vestry will have an opportunity to offer suggestions, request changes, and ask any questions before a final design is created. Then on September 24 at 12:30 at the sanctuary, and via livestream through our website, we will have a town hall meeting with as many members as we can get to present the findings so far and to request feedback from you all. For those at home, we will have people managing the website in real time, so you can send us a comment or question. We will make sure the architects get your questions and answer them. Those in person at the church will have access to microphones to make your opinions heard.
After the Town Hall meeting, the Architects and Facility Planning Committee will discuss all feedback and suggestions presented and will make changes to the design as appropriate. After this, the Vestry will be presented a finalized master plan with all designs and recommendations, probably by the November Vestry meeting. What happens after that is the purview of the Vestry. At some point in the future, we may call for a second Town Hall meeting with all the members to discuss the Vestry’s decisions and to answer any questions you all may have.
I have been very impressed by Dick Deming and his committee’s work, as well as with the professionalism and dedication of our architects. This has been a comprehensive study of every inch of space of our facilities with an eye towards the future. Our goal is to create the most inviting and welcoming campus we can create for the use of our current Saint Dunstan’s and the future Saint Dunstan’s of ten to fifteen years from now. We are blessed to be growing, but this growth pushes us to think about creative ways to use our space, and it challenges us to correct current design features and spaces that no longer serve our needs. Please know that Dick and I remain available for conversation at any time and that no question will be ignored.
I pray you will make attending our Town Hall a priority on September 24th at 12:30pm. We are a faith-filled congregation and I know that God will be with us during the final stages of this Master Plan study.
Blessings to you and yours,
Fr. Roman+





